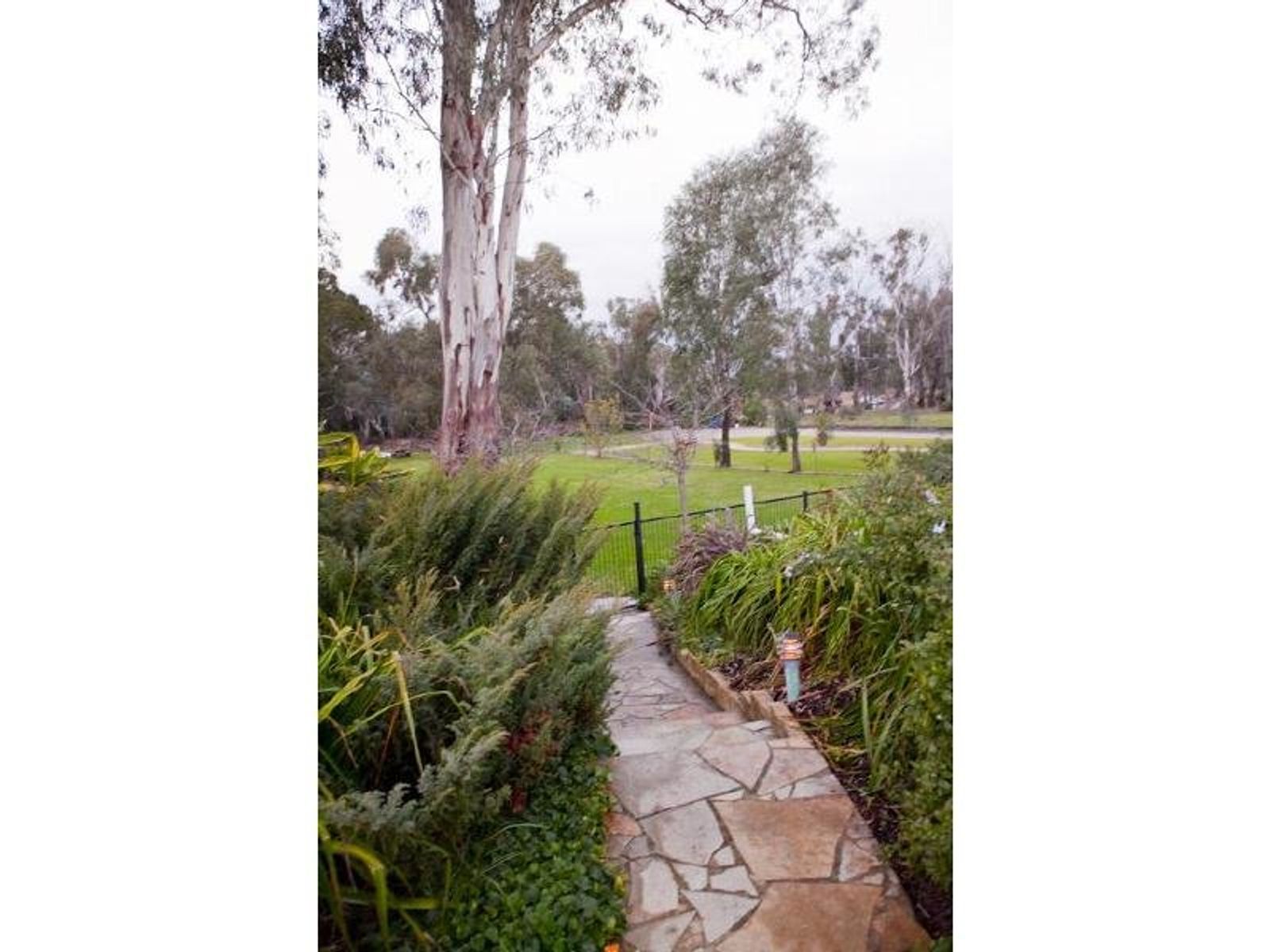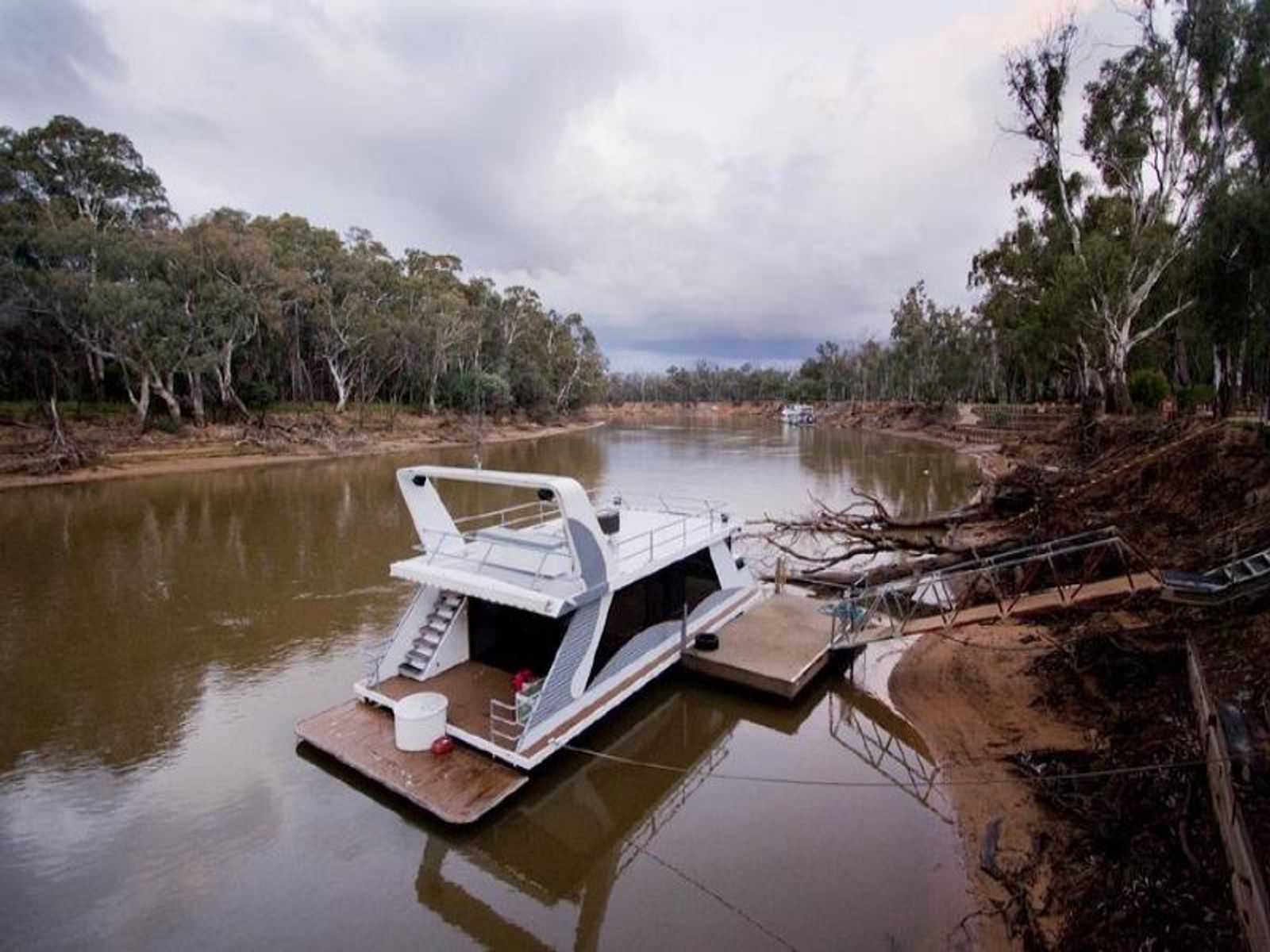"The JEWEL of The Murray"
*Murray River Frontage (Title to Rivers Edge)
*4 Bedrooms, 2 Bathrooms, Study / Office
*Poolside Master Bedroom, Ensuite & WIR
*3 interconnected bright open living areas
*Kitchen overlooking pool and deck
*Spectacular Infinity Pool & Spa
*Immaculate Interior Design
*Landscaped English-Style Gardens
*4 + Car Garage,
Private gated entrance
*Side driveway access to back block and river
*Shared private concrete boat ramp
*Entertainment BBQ area and boa... Read more
*4 Bedrooms, 2 Bathrooms, Study / Office
*Poolside Master Bedroom, Ensuite & WIR
*3 interconnected bright open living areas
*Kitchen overlooking pool and deck
*Spectacular Infinity Pool & Spa
*Immaculate Interior Design
*Landscaped English-Style Gardens
*4 + Car Garage,
Private gated entrance
*Side driveway access to back block and river
*Shared private concrete boat ramp
*Entertainment BBQ area and boa... Read more
*Murray River Frontage (Title to Rivers Edge)
*4 Bedrooms, 2 Bathrooms, Study / Office
*Poolside Master Bedroom, Ensuite & WIR
*3 interconnected bright open living areas
*Kitchen overlooking pool and deck
*Spectacular Infinity Pool & Spa
*Immaculate Interior Design
*Landscaped English-Style Gardens
*4 + Car Garage,
Private gated entrance
*Side driveway access to back block and river
*Shared private concrete boat ramp
*Entertainment BBQ area and boat jetty
*Land 4394 M2
Available Modern Houseboat Mooring and Pontoon
Every once in a while, something special comes along.
This stunning designed home set on an 4394 m2 lot incorporates 4 bedrooms, 2 bathroom, 3 connected open living spaces, a luscious resort-style infinity pool and outdoor living area which presides elegantly over a long stretch of perfectly manicured lawn leading down to the Murray River.
Located in one of Echuca's premier residential Locations - Wharparilla Drive - and boasting breath-taking river views, immaculate interior detailing, sumptuous leisure facilities with outdoor decking, a landscaped spa/pool area decorated with sparkling light features and a private boat ramp with direct river access, this sort of palatial home with all the mod cons doesn't come along every day.
The designers have thought of everything with one wing of the house dedicated to 4 spacious bedrooms and 2 modern bathrooms - both with double showers
- and every last detail from the internal shower racks to the open block style linen cupboards meticulously designed for easy living.
Long, french timber style floors take you down bright hallways to a functional kitchen, dining and living area which is offset by a sunken poolside lounge room for added privacy. The master bedroom shares the magnificent poolside and river views.
This ideal family home includes shared access to a boat ramp and a permanent jetty.
Granite kitchen benchtops, glossy timber floors, ceilings replete with soft down lights and large, bright, open window plans around the living areas bring the sun in each morning to bounce off the many reflective surfaces of this remarkable riverside home.
English garden behind the stylish gothic-style gates. It doesn't get any better than this.
Contact Gary Wood 0408 505733
Troy O'Brien 0418 570576
*4 Bedrooms, 2 Bathrooms, Study / Office
*Poolside Master Bedroom, Ensuite & WIR
*3 interconnected bright open living areas
*Kitchen overlooking pool and deck
*Spectacular Infinity Pool & Spa
*Immaculate Interior Design
*Landscaped English-Style Gardens
*4 + Car Garage,
Private gated entrance
*Side driveway access to back block and river
*Shared private concrete boat ramp
*Entertainment BBQ area and boat jetty
*Land 4394 M2
Available Modern Houseboat Mooring and Pontoon
Every once in a while, something special comes along.
This stunning designed home set on an 4394 m2 lot incorporates 4 bedrooms, 2 bathroom, 3 connected open living spaces, a luscious resort-style infinity pool and outdoor living area which presides elegantly over a long stretch of perfectly manicured lawn leading down to the Murray River.
Located in one of Echuca's premier residential Locations - Wharparilla Drive - and boasting breath-taking river views, immaculate interior detailing, sumptuous leisure facilities with outdoor decking, a landscaped spa/pool area decorated with sparkling light features and a private boat ramp with direct river access, this sort of palatial home with all the mod cons doesn't come along every day.
The designers have thought of everything with one wing of the house dedicated to 4 spacious bedrooms and 2 modern bathrooms - both with double showers
- and every last detail from the internal shower racks to the open block style linen cupboards meticulously designed for easy living.
Long, french timber style floors take you down bright hallways to a functional kitchen, dining and living area which is offset by a sunken poolside lounge room for added privacy. The master bedroom shares the magnificent poolside and river views.
This ideal family home includes shared access to a boat ramp and a permanent jetty.
Granite kitchen benchtops, glossy timber floors, ceilings replete with soft down lights and large, bright, open window plans around the living areas bring the sun in each morning to bounce off the many reflective surfaces of this remarkable riverside home.
English garden behind the stylish gothic-style gates. It doesn't get any better than this.
Contact Gary Wood 0408 505733
Troy O'Brien 0418 570576































